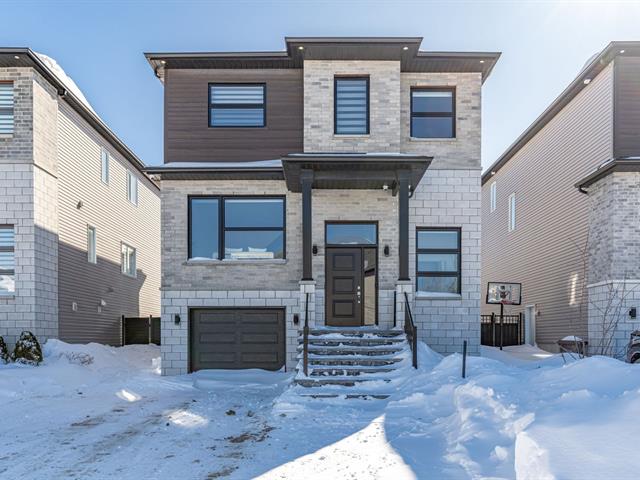We use cookies to give you the best possible experience on our website.
By continuing to browse, you agree to our website’s use of cookies. To learn more click here.
Wassim Ibrahim
Real estate broker
Cellular :
Office : 514-316-1333
Fax :

4348, Rue Sydney,
Laval (Fabreville)
Centris No. 19190363

12 Room(s)

4 Bedroom(s)

2 Bathroom(s)
This superb single-storey home combines elegance and functionality in a quiet, family-friendly neighborhood in Fabreville. Its light-filled, open-plan first floor features a welcoming living room, contemporary kitchen with central island, family room and powder room. Upstairs, four spacious bedrooms, including a sumptuous master suite with en suite bathroom and walk-in closet, and a 2nd bathroom. The basement offers vast potential. Outside, a landscaped courtyard with in-ground pool. Ideally located near schools, parks, daycare, transportation and golf. This property combines modernity and quality of life.
Room(s) : 12 | Bedroom(s) : 4 | Bathroom(s) : 2 | Powder room(s) : 1
Light fixtures, oven, dishwasher, garage door opener, camera, central Asp, central heat pump, heated pool and Acc.
This sumptuous, modern single-storey home in a quiet,
family-friendly neighborhood of Fabreville will win you
over at first glance with its elegant facade, where brick
and contemporary cladding harmonize with finesse. Its vast
entrance hall, bathed in natural light, sets the tone:
quality materials, meticulous finishes and a refined
ambience combine to create a warm and welcoming living
environment.
Read more Read lessWe use cookies to give you the best possible experience on our website.
By continuing to browse, you agree to our website’s use of cookies. To learn more click here.