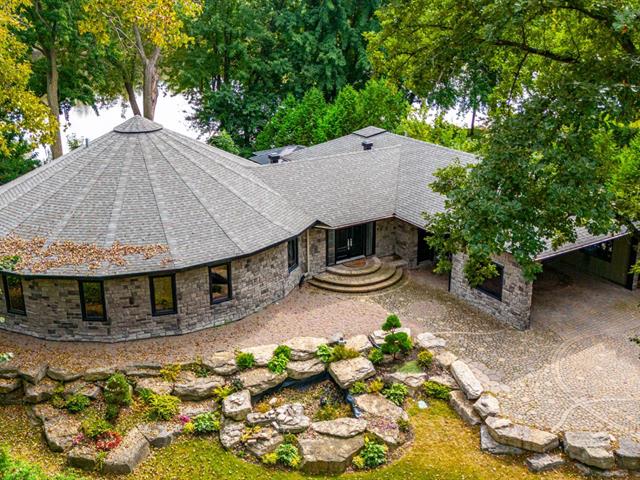We use cookies to give you the best possible experience on our website.
By continuing to browse, you agree to our website’s use of cookies. To learn more click here.
Wassim Ibrahim
Real estate broker
Cellular :
Office : 514-316-1333
Fax :

3, Carré Dubois,
Boisbriand
Centris No. 21977829

10 Room(s)

3 Bedroom(s)

2 Bathroom(s)
Exceptional residence with a unique design, located on the banks of the Mille-Îles River with breathtaking views and the exclusivity of a private island, Île Saint-Mars. The entrance hall leads to a bright living room, a modern open kitchen and a dining room ideal for entertaining. The master suite features a luxurious bathroom and walk-in dressing room, complemented by two further bedrooms and a bathroom. A mezzanine and family room open onto a vast terrace. Outside, the custom-built pool and expansive terrace provide the perfect setting to enjoy the spectacular views!!!!
Room(s) : 10 | Bedroom(s) : 3 | Bathroom(s) : 2 | Powder room(s) : 0
Private island (île Saint-Mars), Frigidaire, Gas stove, Spa, Pool accessories, Heat pump, Fixtures, Curtains and Lighting.
This exceptional home is the absolute highlight of a
harmonious blend of modernity and elegance. This
single-storey home, with its unique circular design, stands
proudly on the peaceful banks of the Rivière des
Mille-Îles. It offers breathtaking water views and enjoys
the rare exclusivity of a private island, Île Saint-Mars. A
true sanctuary of tranquility!
As soon as you enter, a refined hall leads you into a
spacious living room bathed in light, magnified by numerous
large windows. The open-plan kitchen, with its clean,
contemporary lines, flows into a convivial dining room,
creating the ideal space for entertaining. The master
suite, a true haven of peace, boasts a luxurious bathroom
and a spacious walk-in closet, perfect for meeting the most
demanding expectations. Two further bedrooms and a modern
bathroom complete the space. An elegant mezzanine overlooks
the main rooms, offering a privileged view of the entire
property. The family room, with its home cinema, opens onto
a vast terrace, perfect for enjoying moments of outdoor
relaxation.
Outside, the exception continues with a custom-built
swimming pool, inviting relaxation on summer days. The
garden, completely redeveloped in 2023, sublimates the
surrounding landscape, offering an ideal setting to enjoy
spectacular views of the river and Saint-Mars Island. The
large, elegant and welcoming terrace is the perfect place
to enjoy a coffee at sunrise, or to organize evenings out
with family and friends.
Much more than a simple residence, this property represents
a true art of living, combining luxury, serenity and
nature. A unique opportunity where modern comfort blends
perfectly with an exceptional natural setting.
We use cookies to give you the best possible experience on our website.
By continuing to browse, you agree to our website’s use of cookies. To learn more click here.