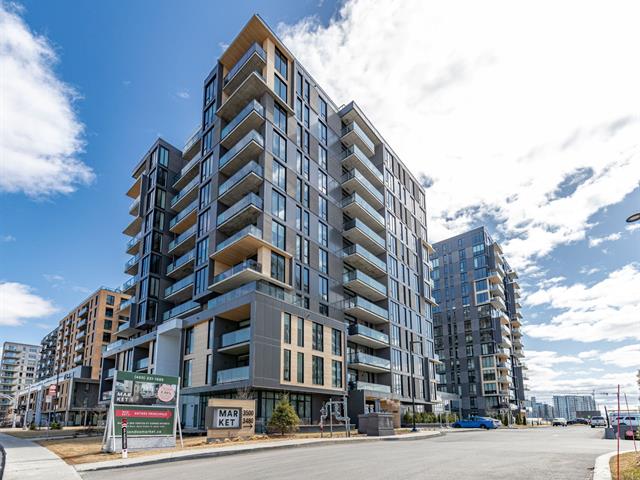We use cookies to give you the best possible experience on our website.
By continuing to browse, you agree to our website’s use of cookies. To learn more click here.
Wassim Ibrahim
Real estate broker
Cellular :
Office : 514-316-1333
Fax :

3500, Boul. St-Elzear O.,
apt.
606,
Laval (Chomedey)
Centris No. 20069650

4 Room(s)

2 Bedroom(s)

2 Bathroom(s)

886.90 sq. ft.
Located on the 6th floor of the Le Market project, this bright corner unit features 9-foot ceilings, floor-to-ceiling windows, and an open-concept layout combining the living room, dining area, and modern kitchen with quartz countertops. It offers two bedrooms, including a primary suite with a walk-in closet and ensuite bathroom, a second full bathroom, one parking space, and a storage locker. Enjoy access to premium common areas: indoor pool, spa, sauna, gym, billiards room, and landscaped terraces. Ideally located near highways, public transit, and shopping. A unique opportunity!
Room(s) : 4 | Bedroom(s) : 2 | Bathroom(s) : 2 | Powder room(s) : 0
Light fixtures, refrigerator, oven and dishwasher.
Tenants' personal effects
Discover this elegant corner unit located on the 6th floor
of the renowned "Le Market" project--an address known for
its blend of sophistication, comfort, and accessibility.
Bright and modern, this condo stands out with its high-end
finishes and thoughtfully designed spaces for harmonious
everyday living.
From the moment you enter, a welcoming foyer sets the tone
for a refined and well-planned interior. The open-concept
living area is flooded with natural light thanks to
expansive floor-to-ceiling windows, while 9-foot ceilings
enhance the sense of space. The inviting and cozy living
room is ideal for relaxing or entertaining, with direct
access to the balcony.
The dining area flows seamlessly within the main living
space, offering a warm and well-proportioned layout. The
kitchen, both functional and stylish, will impress cooking
enthusiasts with its quartz countertops, quality finishes,
and ample storage.
The unit features two comfortable bedrooms, including a
spacious primary suite that offers a true private retreat.
It includes a generous walk-in closet and an ensuite
bathroom with a shower--adding a daily touch of luxury. A
second full bathroom completes the unit with a modern,
practical design.
Additional conveniences include one underground parking
space, a private storage locker, and convenient garbage and
recycling chutes on each floor.
Residents of "Le Market" enjoy access to premium common
areas: a secure lobby with intercom and security cameras, a
fully equipped fitness center, a billiards room, a
year-round heated indoor pool, a spa, a sauna, and two
beautifully landscaped outdoor terraces with firepits and
BBQ areas--perfect for enjoying warm days.
Ideally located just steps from Marché Public 440, this
condo offers immediate access to quality local shops:
gourmet grocers, a fish market, butcher shops, the SAQ,
bakeries, cafés, and restaurants. Its strategic location
also offers quick access to Highways 440 and 15, public
transit, and popular destinations like Carrefour Laval,
Centropolis, and Costco.
A perfect balance of urban living, tranquility, and premium
amenities. A rare opportunity not to be missed!
We use cookies to give you the best possible experience on our website.
By continuing to browse, you agree to our website’s use of cookies. To learn more click here.