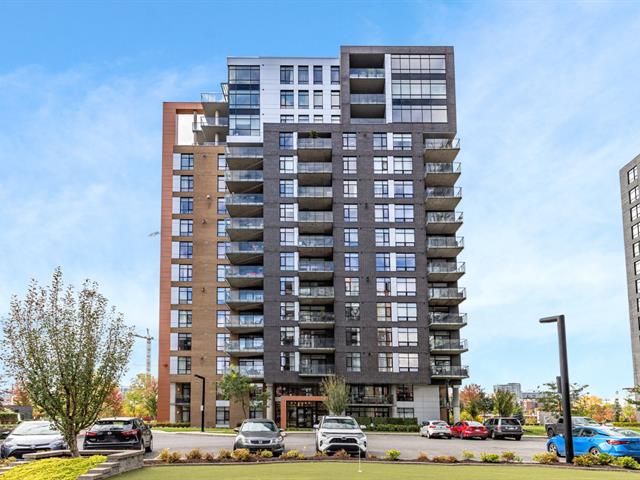We use cookies to give you the best possible experience on our website.
By continuing to browse, you agree to our website’s use of cookies. To learn more click here.
Wassim Ibrahim
Real estate broker
Cellular :
Office : 514-316-1333
Fax :

2865, Av. du Cosmodôme,
apt.
1401,
Laval (Chomedey)
Centris No. 25022429

8 Room(s)

2 Bedroom(s)

2 Bathroom(s)

147.00 m²
Magnificent penthouse on the 14th floor of Projet VIVA Condos Urbains Phase 2, with 10-foot ceilings, spacious living room with gas fireplace, modern kitchen, large terrace with panoramic views and master suite with walk-ins and private bathroom. Spacious second bedroom and bathroom, office area, enclosed laundry room and two indoor parking spaces. High-quality common areas (courtyard with fountain, mini-putt, gym) and ideal location close to shops, restaurants, Montmorency metro and quick access to highways. Luxury, comfort and convenience combined!
Room(s) : 8 | Bedroom(s) : 2 | Bathroom(s) : 2 | Powder room(s) : 0
Lights, blinds, curtains, dishwasher, refregerator, oven.
Magnificent penthouse located on the 14th floor of the
prestigious VIVA Condos Urbains Phase 2 project, offering a
refined, light-filled living space enhanced by 10-foot
ceilings and vast windows that flood every room with
natural light. With its meticulously laid-out spaces and
top-of-the-range finishes, this condo guarantees an
everyday life that combines comfort and modernity.
The open-plan living area features a vast living room with
a gas fireplace, magnified by a porcelain mantel. A patio
door leads to a large 13x24-foot terrace, ideal for
relaxing or entertaining guests. The terrace is also
equipped with a gas BBQ system, and offers spectacular
panoramic views that are sure to please.
The perfectly appointed contemporary kitchen features a
central island with quartz countertops, ceiling-high
cabinetry and modern appliances. This space has been
designed to meet the needs of cooking enthusiasts and those
who enjoy convivial entertaining.
The master suite is a true haven of peace, with two walk-in
closets and a sleekly designed private bathroom. A second
spacious bedroom, bright and welcoming, is perfect for
family or guests. The two modern bathrooms feature high-end
finishes, including ceramic showers with sliding glass
doors.
The condo also includes a slightly recessed office space,
ideal for telecommuting or a computer corner, an enclosed
laundry room with convenient storage, as well as two indoor
parking spaces and additional storage.
Common areas, designed for your comfort and enjoyment,
include an outdoor courtyard with fountain and mini-putt,
and a bright exercise room with quality equipment.
Strategically located, this condo enjoys direct access to a
multitude of shops and services, including Centropolis,
Carrefour Laval and a wide selection of restaurants,
grocery stores and leisure activities. Educational
institutions such as Collège Montmorency and the Université
de Montréal campus are also nearby. Located within walking
distance of Le Carrefour terminus and Montmorency metro
station, with easy access to highways 15, 440 and 13.
Treat yourself to a lifestyle combining luxury, convenience
and prime location. A unique opportunity you can't miss !
We use cookies to give you the best possible experience on our website.
By continuing to browse, you agree to our website’s use of cookies. To learn more click here.