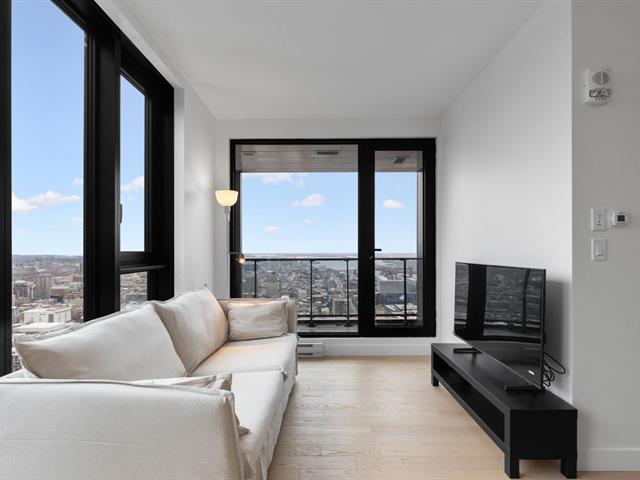We use cookies to give you the best possible experience on our website.
By continuing to browse, you agree to our website’s use of cookies. To learn more click here.
Wassim Ibrahim
Real estate broker
Cellular :
Office : 514-316-1333
Fax :

1210, Rue Jeanne-Mance,
apt.
5324,
Montréal (Ville-Marie)
Centris No. 13262225

4 Room(s)

1 Bedroom(s)

1 Bathroom(s)

601.00 sq. ft.
Prestigious corner unit on the 53rd floor of Maestria Tower 2 in the heart of the Quartier des Spectacles. Rarely available, this brand-new, never-occupied apartment offers panoramic views, exceptional natural light, and a bright, open layout. Fully furnished with all-new appliances and TV, never used. Enjoy access to premium amenities and an unbeatable location near Place des Arts, metro stations, restaurants, and shops.
Room(s) : 4 | Bedroom(s) : 1 | Bathroom(s) : 1 | Powder room(s) : 0
See inventory list (Annex)
The tenant is in charge of Hydro, Internet, heating
This sumptuous condo on the 53rd floor of the prestigious
Maestria 2 project, in the heart of the Quartier des
Spectacles, represents elegance, comfort and refinement. An
exceptional address for those seeking a high-end urban
lifestyle, with breathtaking views of Downtown, the
Saint-Laurent River and Mount Royal.
Upon entering, the eye is immediately captivated by the
immense full-height windows that flood the rooms with
natural light while magnifying every detail of the urban
panorama. The living room, with its cosy, contemporary
ambience, welcomes you with a carefully selected selection
of quality furnishings.
The dining room and open-plan kitchen extend this visual
harmony. Perfectly equipped, the kitchen features
handleless built-in cabinets, top-of-the-range stainless
steel appliances and an elegant glossy ceramic backsplash.
Whether for cooking or entertaining, everything is in
place. Crockery, accessories and furniture are included,
for an effortless transition to your new home.
The bedroom, a veritable refuge perched in the air, offers
you a spectacular sunrise over the city every morning. It's
tastefully furnished in a zen, uncluttered spirit,
accentuated by light fabric curtains and a white-framed
double bed. The bathroom, meanwhile, plays the design card
with its full-width glass shower, modern finishes and
vanity unit.
Living at Maestria 2 is much more than a condo. It's access
to an exceptional quality of life. Enjoy exclusive
amenities: spa, sauna, hammam, indoor and rooftop infinity
pools, state-of-the-art gym, golf simulator, private
cinema, lounge areas and a spectacular suspended walkway on
the 26th floor linking the two towers.
Just steps away from the best restaurants, essential shops
and two metro stations, this condo is strategically located
in the heart of downtown. You're just a few minutes' walk
from Place des Arts, Montreal's cultural epicenter, where
concerts, shows and festivals bring the city to life.
Whether you're studying at UQAM or McGill University,
exploring the culinary scene or simply enjoying the
Quartier des Spectacles, everything is within easy reach.
An exceptional address for those who want to experience the
extraordinary every day.
We use cookies to give you the best possible experience on our website.
By continuing to browse, you agree to our website’s use of cookies. To learn more click here.