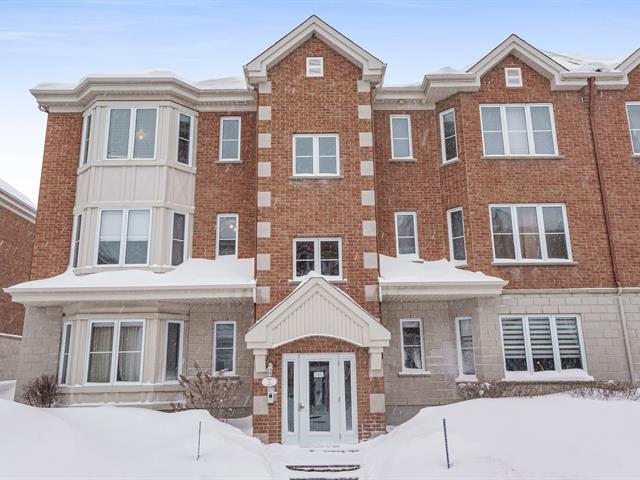We use cookies to give you the best possible experience on our website.
By continuing to browse, you agree to our website’s use of cookies. To learn more click here.
Wassim Ibrahim
Real estate broker
Cellular :
Office : 514-316-1333
Fax :

1693, Av. de la Gare,
Mascouche
Centris No. 28403333

8 Room(s)

2 Bedroom(s)

1 Bathroom(s)

95.30 m²
This superb open-concept condo is ideally located in a sought-after area, and features cathedral ceilings for a feeling of grandeur and natural light. Large modern kitchen with ample counter space, spacious dining room and convivial living room with access to private balcony. Two comfortable bedrooms and an office space ideal for telecommuting. Two indoor parking spaces. Prime location: just a few minutes' walk from the train station, close to shops, restaurants and services, as well as the Grand-Coteau park and major highways (A25, A640). Exceptional quality of life, a must-see!
Room(s) : 8 | Bedroom(s) : 2 | Bathroom(s) : 1 | Powder room(s) : 0
Lighting, blinds
Ideally located in a sought-after area, this magnificent
open-plan condo captivates with its luminosity and
functional layout. From the moment you enter, the living
room's cathedral ceiling gives an impression of grandeur
and elegance, highlighting a living space that's both warm
and inviting.
The large, modern kitchen, with its abundant cabinetry and
ample counter space, is perfectly designed for lovers of
fine dining and shared moments. Open to a spacious dining
room, it invites convivial meals with family and friends.
The comfortable, welcoming living room opens onto a private
balcony, ideal for enjoying sunny days or balmy summer
evenings.
The unit includes two generously-sized bedrooms, offering
comfort and privacy, as well as an office space perfectly
suited to telecommuting or reading.
One of the property's major assets is its indoor garage
with two parking spaces, a rare advantage that brings added
comfort to everyday life.
This condo benefits from privileged access to a multitude
of services and infrastructures. Located just a few
minutes' walk from the train station, it offers quick and
efficient travel to the city, a valuable asset for workers
and lovers of urban outings.
On a day-to-day basis, you'll enjoy close proximity to a
wide range of shops and services, including grocery stores,
pharmacies, convenience stores and restaurants, as well as
major retailers such as Wal-Mart and Rona. Everything you
need to simplify your daily life is within easy reach.
Outdoor enthusiasts will appreciate the proximity of Parc
du Grand-Coteau, a veritable haven of greenery ideal for
relaxation, walks and sports activities in the great
outdoors.
Finally, quick access to autoroutes 25 and 640 ensures
optimal mobility, making it easy to get around for work,
leisure or weekend getaways.
This condo combines comfort, accessibility and quality of
life - an opportunity not to be missed !
We use cookies to give you the best possible experience on our website.
By continuing to browse, you agree to our website’s use of cookies. To learn more click here.