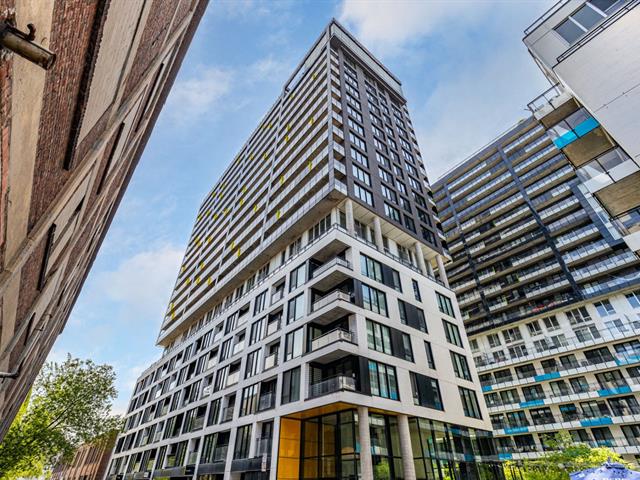We use cookies to give you the best possible experience on our website.
By continuing to browse, you agree to our website’s use of cookies. To learn more click here.
Wassim Ibrahim
Real estate broker
Cellular :
Office : 514-316-1333
Fax :

198, Rue Ann,
apt.
1711,
Montréal (Le Sud-Ouest)
Centris No. 27350927

5 Room(s)

1 Bedroom(s)

1 Bathroom(s)

58.60 m²
Luxurious condo on the 17th floor of the Lowney sur Ville complex, converted from a 2-bedroom into a 1-bedroom to enlarge the living room. It features a private terrace spanning the entire length of the condo, offering an unobstructed view of downtown. The open-plan kitchen with high-end finishes adds to the luxury of the space. With modern amenities, an indoor parking spot, and ample storage, this condo is ideally located in Griffintown, close to all conveniences and transportation. A true haven of comfort in the heart of Montreal.
Room(s) : 5 | Bedroom(s) : 1 | Bathroom(s) : 1 | Powder room(s) : 0
Light fixtures, Appliances (oven, built-in dishwasher, double refrigerator, built-in freezer, washer and dryer), 1 interior parking space and 2 large interior storage spaces and a bicycle storage space.
Sumptuous condo located on the 17th floor of the
prestigious Lowney sur Ville complex, a true haven of
comfort, luxury and modernity. A rare opportunity to live
in one of Montreal's most fashionable neighborhoods.
Originally configured as a two-bedroom, this condo has been
redesigned to offer a master bedroom with walk-in closet,
ideal for a streamlined, functional lifestyle. If required,
a wall can be reinstalled to recreate a second bedroom,
meeting your space needs.
Bathed in natural light thanks to its full-height windows,
every room in this condo offers spectacular panoramic views
of Montreal. Wherever you are, the city is yours in all its
splendor.
The open-plan kitchen features top-of-the-line finishes and
elegant quartz countertops, perfectly combining aesthetics
and conviviality. This condo is also equipped with a full
range of top-quality appliances, including a washer and
dryer, a double refrigerator with built-in freezer, and a
built-in oven and dishwasher. The bathroom features heated
floors.
The bright living room gives access to a spacious balcony,
perfect for enjoying a breathtaking view of the city or
relaxing in peace and quiet. The condo also includes one
indoor parking space, two larges storages area and
dedicated bicycle storage, meeting the practical needs of
urban living.
Residents of Lowney sur Ville enjoy luxurious amenities.
Two outdoor pools with rooftop terraces and BBQ area, ideal
for relaxing while admiring panoramic views of Montreal. An
indoor pool is available for cooler days. A cozy urban
chalet, equipped with gas fireplaces, a pool table and a
kitchen for entertaining in style. A spa area complete with
whirlpool, steam room and sauna, for moments of absolute
well-being. A state-of-the-art workout room to maintain an
active lifestyle.
Ideally located in the heart of Griffintown, this dynamic
neighborhood offers unparalleled proximity to downtown, Old
Montreal and the Lachine Canal. Just a few minutes' walk
from grocery stores, you'll also find yourself close to
pharmacies, banks and a multitude of restaurants and parks.
Outdoor enthusiasts will appreciate direct access to the
bike path along the Lachine Canal.
When it comes to transportation, everything is within easy
reach: Lucien-L'Allier and Bonaventure metro stations,
buses (including line 747 to the airport), Central Station,
an REM station and quick access to highways 720 and 10, as
well as the Champlain and Victoria bridges.
This condo represents the perfect balance of elegance,
functionality and prime location. A true gem nestled in the
heart of one of Montreal's most popular addresses.
We use cookies to give you the best possible experience on our website.
By continuing to browse, you agree to our website’s use of cookies. To learn more click here.