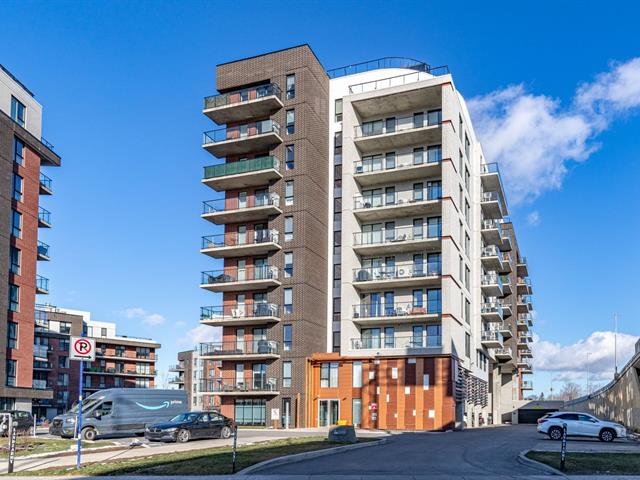We use cookies to give you the best possible experience on our website.
By continuing to browse, you agree to our website’s use of cookies. To learn more click here.
Wassim Ibrahim
Real estate broker
Cellular :
Office : 514-316-1333
Fax :

8, Av. Donegani,
apt.
904,
Pointe-Claire
Centris No. 9574683

5 Room(s)

1 Bedroom(s)

1 Bathroom(s)

52.80 m²
Beautiful one-bedroom condo with office area and modern kitchen with quartz countertops. Enjoy the two outdoor pools, rooftop terrace with in-ground pool and BBQ, gym and common room. Includes one indoor parking space. Ideal location near Terra Cotta Park, Valois train station, airport, Highway 20, shopping and Pointe-Claire village. A place where modernity, nature and convenience come together perfectly.
Room(s) : 5 | Bedroom(s) : 1 | Bathroom(s) : 1 | Powder room(s) : 0
Fridge, dishwasher, washer and dryer, curtains, blinds and wall-mounted air conditioner.
Superb contemporary one-bedroom condo with versatile office
space, perfect for telecommuting or your personal needs.
The modern kitchen features elegant quartz countertops,
combining aesthetics and functionality.
The common areas are sure to please: two outdoor pools, a
vast roof terrace with an in-ground pool and BBQ area, a
full gym and a common room for your gatherings.
An indoor parking space in a secure garage is included for
optimum convenience.
Ideally located, you'll be right next to Terra Cotta Park
and its enchanting trails, just steps from the Valois train
station and minutes from the airport, Highway 20, stores,
restaurants and the lively village of Pointe-Claire. A
place where modernity, nature and convenience come together
perfectly.
We use cookies to give you the best possible experience on our website.
By continuing to browse, you agree to our website’s use of cookies. To learn more click here.