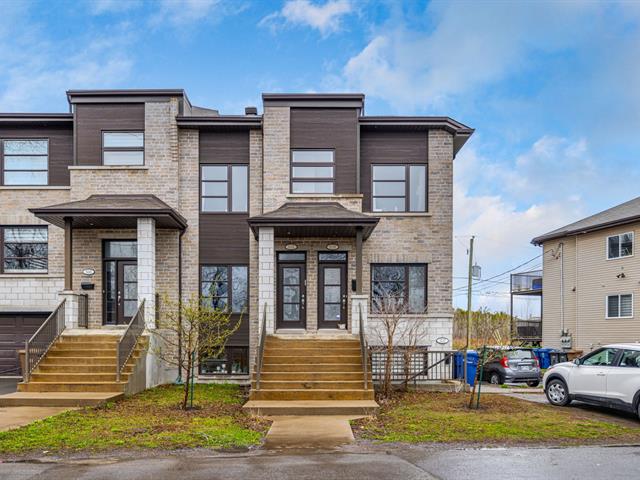We use cookies to give you the best possible experience on our website.
By continuing to browse, you agree to our website’s use of cookies. To learn more click here.
Wassim Ibrahim
Real estate broker
Cellular :
Office : 514-316-1333
Fax :

5137, 5141 Boul. Lévesque O.,
Laval (Chomedey)
Centris No. 25120485

4 Room(s)

2 Bedroom(s)

1 Bathroom(s)
Superb triplex located at 5137-5141 Boul. Lévesque O., in the heart of Laval, close to schools, parks, shops, and major highways. Each spacious 4½ unit offers a private entrance leading to an open-concept living room with dining area and kitchen, abundant natural light, two large bedrooms, a bathroom with a separate shower and bathtub, and a private laundry area. Outdoor storage spaces and parking complete these meticulously maintained units. A prime investment opportunity combining modern comfort and a strategic location!
Room(s) : 4 | Bedroom(s) : 2 | Bathroom(s) : 1 | Powder room(s) : 0
Light fixtures, 3 wall-mounted air conditioners, air exchanger, 3 water heaters, storage shed.
Tenants' personal effects
A turnkey investment opportunity awaits you at 5137-5141
Boul. Lévesque O., Laval, a magnificent triplex ideally
located in a sought-after neighborhood.
Enjoying a prime location, this property offers quick
access to major highways, renowned schools, parks, bustling
shops, and public transportation, attracting a high-quality
tenant base.
This impeccably maintained triplex features three spacious
4½ units designed to combine modern comfort with
functionality. Each unit offers a private entrance leading
to an open-concept living area filled with natural light
thanks to generous windows. The bright living rooms,
welcoming dining areas, and practical kitchens create
harmonious and inviting living spaces.
The apartments include two large, comfortable bedrooms, a
well-appointed bathroom with a separate shower and
independent bathtub, as well as a private laundry area --
highly sought-after features among tenants who value
quality of life.
Outside, parking spaces and storage areas enhance the
convenience and appeal of the property. Currently occupied
by excellent tenants, this triplex is projected to generate
an annual rental income of $58,500 as of July 1, 2025. The
projected rents as of July 1, 2025, will be $1,400 for the
ground floor unit (currently $1,320), while the first-floor
unit, currently rented at $1,575, will be subject to an
upcoming increase in November, and the second-floor unit
will increase from $1,800 to $1,900.
Whether you are a seasoned investor or making your first
foray into income properties, this opportunity offers the
perfect combination of stable profitability, easy
management, and strategic location. A rare find not to be
missed.
We use cookies to give you the best possible experience on our website.
By continuing to browse, you agree to our website’s use of cookies. To learn more click here.