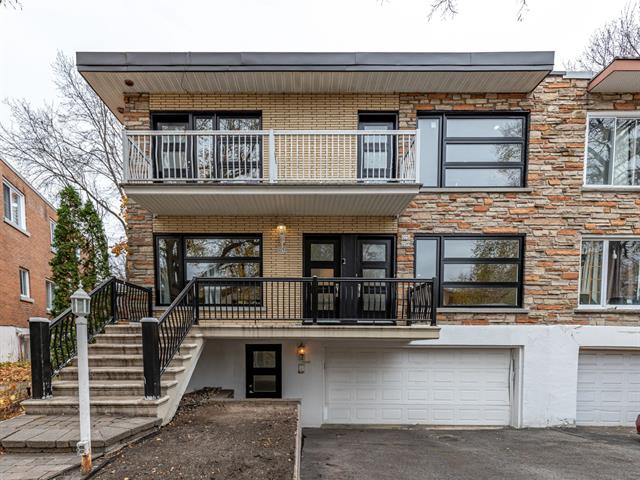We use cookies to give you the best possible experience on our website.
By continuing to browse, you agree to our website’s use of cookies. To learn more click here.
Wassim Ibrahim
Real estate broker
Cellular :
Office : 514-316-1333
Fax :

12249, 12253 Av. De St-Castin,
Montréal (Ahuntsic-Cartierville)
Centris No. 17953930

11 Room(s)

3 Bedroom(s)

1 Bathroom(s)
Beautiful, bright and well-maintained triplex, ideal for a family or investor. The first floor offers a convivial living space with three large bedrooms, an open kitchen and direct access to a paved backyard with BBQ area. The basement includes a family room, office, laundry room and double garage. Two rental units upstairs, currently rented out, ensure stable income, with additional rental potential through the bachelor apartment. Prime location, close to schools, parks and public transport. A rare opportunity offering both comfort and an investment !
Room(s) : 11 | Bedroom(s) : 3 | Bathroom(s) : 1 | Powder room(s) : 1
Light fixtures, Blinds, Curtains, Dishwasher, Oven, wall-mounted heat pump RDC (18000 BTU) and 12249 (12000BTU), outdoor BBQ, garage door opener, in-wall speakers.
Tenants' personal belongings.
Explore this superb triplex with its bright, meticulously
maintained spaces, ideal for a family or investor looking
for a perfect location and versatile property.
The first floor is a harmonious living space, with a
spacious living room flooded with natural light, a
convivial dining room and an open kitchen with direct
access to the backyard. This floor features three large
bedrooms, including a master bedroom with en-suite shower
room, ensuring comfort and privacy. The family bathroom
adds a modern touch with its designer bathtub and separate
ceramic shower.
The spacious and polyvalent basement is designed to meet
every need. It includes a family room ideal for
entertaining, an office for working or studying in peace,
and a large, practical laundry room. The double garage
simplifies daily life, offering indoor parking and
additional storage space.
The backyard is a real coup de coeur with its paved
landscaping. An integrated BBQ area creates the perfect
setting for summer evenings. This outdoor space is designed
for relaxation and conviviality, offering a true haven of
peace just a few steps from the house.
The rental units upstairs include a 4 ½ and a 3 ½, both of
which are already rented, providing interesting additional
income and ensuring a profitable investment. In addition, a
rental option for the bachelor offers even more rental
potential.
This triplex enjoys a prime location close to Hôpital du
Sacré-Coeur, primary and secondary schools, Collège
Bois-De-Boulogne and several daycare centers within walking
distance. The property also benefits from quick access to
public transportation, Highway 15 and bike paths leading to
magnificent parks and Rivière des Prairies.
This triplex combines all the assets to offer incomparable
quality of life: generous spaces, a landscaped courtyard to
enjoy the sunny days, and an exceptional location. Whether
you're looking for a primary residence or a rental
investment, this property is an excellent opportunity to
take advantage of !
We use cookies to give you the best possible experience on our website.
By continuing to browse, you agree to our website’s use of cookies. To learn more click here.