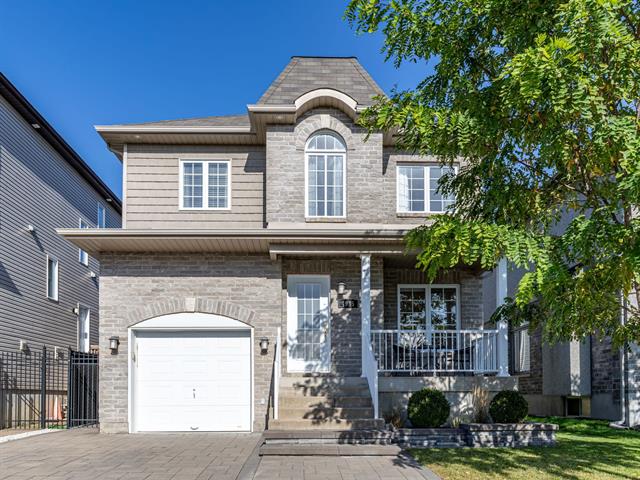We use cookies to give you the best possible experience on our website.
By continuing to browse, you agree to our website’s use of cookies. To learn more click here.
Wassim Ibrahim
Real estate broker
Cellular :
Office : 514-316-1333
Fax :

4935, Rue Cherrier,
Laval (Chomedey)
Centris No. 28180198

10 Room(s)

5 Bedroom(s)

3 Bathroom(s)
Discover this magnificent property offering a warm living space. On the ground floor, a bright living room opens to a spacious dining area and a modern kitchen with a breakfast nook. The adjacent family room is perfect for relaxing, and a convenient powder room completes this level. Upstairs, four bedrooms await you, including a master suite with a walk-in closet and an en-suite bathroom featuring a corner tub. A second bathroom serves the other bedrooms. The fully finished basement includes a family room, an additional bedroom, and a laundry room.
Room(s) : 10 | Bedroom(s) : 5 | Bathroom(s) : 3 | Powder room(s) : 1
Light fixtures, blinds, curtains, garage door opener, dishwasher, gazebo, central vacuum.
Dining room light fixtures
Discover this magnificent property, offering a warm and
inviting living space. On the ground floor, a bright living
room opens to a spacious dining area, ideal for family
meals, along with a modern kitchen equipped with a
breakfast nook. The adjacent family room is perfect for
relaxing or entertaining guests, and a convenient powder
room completes this level.
Upstairs, four bedrooms await you, including a master suite
featuring a walk-in closet and an en-suite bathroom with a
corner tub, providing privacy and comfort. A second
bathroom serves the other bedrooms, making it ideal for
family living.
The fully finished basement includes a family room, an
additional bedroom, and a bathroom with a laundry area,
offering versatile space for leisure or guests.
The attached, heated garage provides convenient access to
your vehicle, while a double paved parking area in front of
the house completes the entryway.
Outside, the backyard is a true haven, perfect for relaxing
or hosting summer barbecues. With a well-maintained garden
and a terrace, it's the ideal spot to enjoy the sun or
gather with family.
Situated in a peaceful and sought-after neighborhood, this
property is close to all necessary amenities: parks,
schools, supermarkets, and public transport. You'll also
find restaurants and shopping centers just minutes away,
making your daily life practical and enjoyable. Comfort,
functionality, and quality of life come together in this
perfect home for the whole family!
We use cookies to give you the best possible experience on our website.
By continuing to browse, you agree to our website’s use of cookies. To learn more click here.