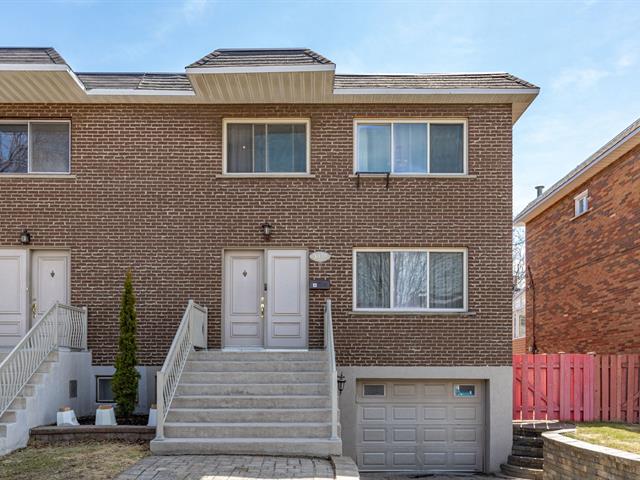We use cookies to give you the best possible experience on our website.
By continuing to browse, you agree to our website’s use of cookies. To learn more click here.
Wassim Ibrahim
Real estate broker
Cellular :
Office : 514-316-1333
Fax :

3070, Rue Noorduyn,
Montréal (Saint-Laurent)
Centris No. 27692131

12 Room(s)

4 Bedroom(s)

1 Bathroom(s)
This charming semi-detached multi-storey home is located in a popular family area of Ville Saint-Laurent. Perfect for family living, it offers 4 bedrooms upstairs, a full bathroom, 2 powder rooms, a fully finished basement with family room and laundry room. The first floor offers a bright living space, a practical kitchen with central island. Outside, enjoy a large, partially covered terrace, fenced garden and vegetable patch. Located close to the REM, bus routes, renowned schools, parks and essential services. A perfect property for a family to live in.
Room(s) : 12 | Bedroom(s) : 4 | Bathroom(s) : 1 | Powder room(s) : 2
Stove, diswasher, gazebo, microwave, blinds, lights
Fridge, Piano, personal items
This charming semi-detached multi-storey home in a
peaceful, family-friendly residential neighborhood in Ville
Saint-Laurent offers a welcoming living environment, where
every detail has been carefully thought out to provide
comfort, space and functionality. A real favorite for
families looking for the perfect balance between
tranquility and accessibility.
Right from the entrance, the tone is set: a practical hall
opens onto a vast living room bathed in natural light,
where large windows create a soothing ambience. This
convivial space flows into a spacious dining room, perfect
for entertaining family and friends, with a patio door
leading directly to the rear terrace. The kitchen is as
practical as it is pleasant. It features ample cabinetry, a
central island with built-in bookcase and work surfaces
ideal for convivial cooking. A powder room completes the
main level.
Upstairs, you'll find four comfortable bedrooms, all bathed
in light. Whether you're planning a large family or a home
office, each room can be adapted to suit your needs. A
well-appointed full bathroom efficiently serves this floor.
The fully finished basement features a large family room,
ideal for a home cinema or games room. There's also a
second powder room and separate laundry room, for added
everyday convenience.
The charm continues outside with a superb wooden terrace,
partially covered by a contemporary shed, perfect for
enjoying sunny days or summer evenings. The fenced, lush,
carefully landscaped garden includes a vegetable patch and
a large courtyard ideal for children or outdoor projects.
This home benefits from a strategic location, a stone's
throw from the future Bois-Franc REM station, several bus
routes (STM 121, 171, 70), and quick access to highways 13
and 40. It's also surrounded by renowned schools and
colleges such as Collège Vanier, Académie LaurenHill, Cégep
de Saint-Laurent and Collège Bois-de-Boulogne.
Nearby, you'll find quality health services (clinic,
hospital), parks, local shops and the Place Vertu shopping
center for all your daily errands.
A harmonious, well-thought-out place to live, perfect for a
family looking to combine comfort, functionality and
quality of life in a quiet, well-served urban environment.
It's the perfect place to settle down and enjoy your daily
life.
We use cookies to give you the best possible experience on our website.
By continuing to browse, you agree to our website’s use of cookies. To learn more click here.