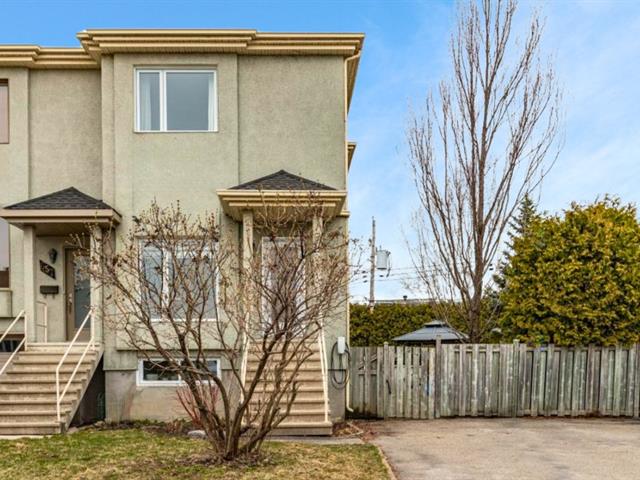We use cookies to give you the best possible experience on our website.
By continuing to browse, you agree to our website’s use of cookies. To learn more click here.
Wassim Ibrahim
Real estate broker
Cellular :
Office : 514-316-1333
Fax :

659, Av. Jean-Duceppe,
Boisbriand
Centris No. 21844155

8 Room(s)

2 Bedroom(s)

1 Bathroom(s)
This charming semi-detached multi-storey home is located in a quiet area of Boisbriand. Bright open-plan ground floor with cozy living room, modern kitchen with full-height cabinets, quartz countertops, central island and dining area with built-in bench. Upstairs: 2 large bedrooms and bathroom with podium bath and glass shower. Finished basement with family room, office/exercise area, built-in storage and outdoor exit. Fully landscaped intimate backyard: terrace, spa, pergola, pool, cedar hedges. Well-maintained property with possibility of adding a 3rd bedroom. Close to all amenities. A real coup de coeur !
Room(s) : 8 | Bedroom(s) : 2 | Bathroom(s) : 1 | Powder room(s) : 1
Blinds, curtain poles in both bedrooms, dishwasher, spa, pool, gazebo, cellar in basement (don't know if it works, inclusion from previous sellers and never used), both TV stands (living room and basement), ,all light...
Blinds, curtain poles in both bedrooms, dishwasher, spa, pool, gazebo, cellar in basement (don't know if it works, inclusion from previous sellers and never used), both TV stands (living room and basement), ,all light fixtures, wall fireplace, central sweeper.
Read more Read lessPool heat pump, wall-mounted TVs, storage units under fireplace wall, washer, dryer, refrigerator, stove, wall storage units and basement shelves. Electric vehicle charging station.
From the moment you enter the entrance hall, this property
captivates with its light-filled, open-plan concept, where
the living room, dining room, kitchen and charming
integrated dining area follow one another harmoniously. The
atmosphere is warm and welcoming.
The kitchen, the heart of the home, impresses with its
refined design: ceiling-high thermoplastic cabinets,
generous storage space, quartz countertops, ceramic
backsplash and a superb central island topped by a
butcher's counter. A dining area with built-in banquette
completes this room with style and conviviality.
The living room, meanwhile, offers a cosy atmosphere with
its propane fireplace set into an elegant ceramic mural,
complete with built-in shelves, not to mention the
magnificent wood strip floors that add character to the
whole.
Upstairs, you'll find two generously-sized bedrooms, ideal
for family life or office space, and a luxurious bathroom
with podium bath and modern glass and ceramic shower.
The fully finished basement offers a vast family room, an
exercise area, an office corner and a wealth of storage
cleverly integrated into the walls. An exterior door opens
directly onto the outdoors, a practical asset for everyday
life. A third bedroom can be added if required.
Outside, the landscaped courtyard is a private oasis:
wooden deck, spa, pergola, gazebo, cabana and above-ground
pool, all surrounded by cedar hedges for optimal privacy.
The perfect space for summer days.
Located in a peaceful, homogeneous residential
neighborhood, close to all services (including Faubourg
Boisbriand), parks and an elementary school, this home also
stands out for its exemplary maintenance and abundant
storage space.
Although governed by legal co-ownership, the property is
managed autonomously, like a single-family home. Only the
roof and building insurance are shared.
A home designed for your comfort, where every detail exudes
well-being. Come and experience it for yourself !
We use cookies to give you the best possible experience on our website.
By continuing to browse, you agree to our website’s use of cookies. To learn more click here.