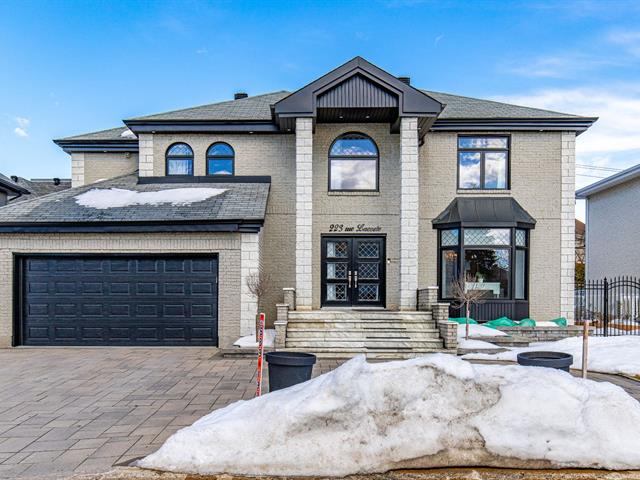We use cookies to give you the best possible experience on our website.
By continuing to browse, you agree to our website’s use of cookies. To learn more click here.
Wassim Ibrahim
Real estate broker
Cellular :
Office : 514-316-1333
Fax :

223, Rue Lacoste,
Laval (Sainte-Dorothée)
Centris No. 11846604

13 Room(s)

4 Bedroom(s)

2 Bathroom(s)
Discover this prestigious property located in Ste-Dorothée near Rivière des Prairies. You will be seduced by the abundance of light that accentuates the spaces of this home! A high-end conception, a modern design, a fluid division of the rooms, this impeccable property gathers all the assets to satisfy the comfort of your family. 4 bedrooms on the first floor, 2 bathrooms and 2 shower rooms, a basement with a large family room and a double garage. In addition to a superb backyard with in-ground pool and summer lounge to enjoy the summer season.
Room(s) : 13 | Bedroom(s) : 4 | Bathroom(s) : 2 | Powder room(s) : 2
Light fixtures, except those mentioned in exclusions, all blinds, curtains and curtain poles, kitchen appliances (built-in double oven, cooktop and refrigerator), wine cellar in kitchen (non-functional), outdoor gazeb...
Light fixtures, except those mentioned in exclusions, all blinds, curtains and curtain poles, kitchen appliances (built-in double oven, cooktop and refrigerator), wine cellar in kitchen (non-functional), outdoor gazebo (12 X 20), alarm system, garage door opener and 2 remote controls, pool and accessories and heat pump, water softener (salt machine).
Read more Read lessDinette lights ( above babyfoot table), outdoor fireplace, dishwasher, TV stand in living room.
Majestic home in a sought-after Ste-Dorothée neighborhood.
The moment you walk in, you're greeted by a vast entrance
hall bathed in natural light, with superb French doors and
a majestic wooden staircase beneath a cathedral ceiling.
The natural light, diffused by numerous windows and
skylights, creates a warm and welcoming atmosphere
throughout the house. The cleverly laid-out spaces offer a
fluid flow: to the left, an elegant living room and a
dining room ideal for entertaining guests.
The spacious, functional kitchen is a real eye-catcher,
with its wood cabinets, quartz countertops, induction
cooktop, double oven and central island with dining area.
Adjacent, a second dining room flooded with light thanks to
a large bay window and skylight, as well as a second living
room with fireplace, complete this convivial space. The
double garage, accessible from the first floor family room,
adds a touch of practicality.
Upstairs, you'll discover four comfortable bedrooms,
including a sumptuous master suite with a vast walk-in
closet and en-suite bathroom equipped with a podium bathtub
and tiled shower. A second, well-appointed bathroom
features a double sink, corner tub and glass shower.
The basement offers a huge two-level family room ideal for
all your needs, whether as a hobby space, office or
playroom. There's also a powder room and laundry room.
Outside, the carefully landscaped backyard is a true haven
of peace. Enjoy a salt-heated in-ground pool and a large
patio perfect for barbecues and relaxing on hot summer
days. Finally, parking is made easy thanks to a paved
driveway that can accommodate up to four vehicles, in
addition to the double garage.
This exceptional property combines elegance, comfort and
functionality, offering the ideal living environment for a
family looking for a refined and welcoming home.
We use cookies to give you the best possible experience on our website.
By continuing to browse, you agree to our website’s use of cookies. To learn more click here.