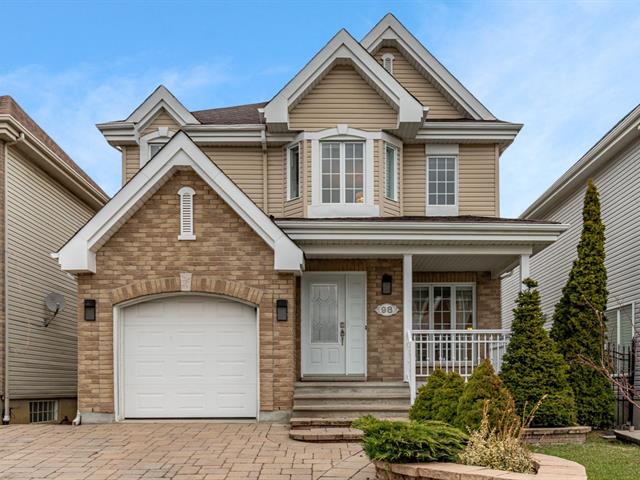We use cookies to give you the best possible experience on our website.
By continuing to browse, you agree to our website’s use of cookies. To learn more click here.
Wassim Ibrahim
Real estate broker
Cellular :
Office : 514-316-1333
Fax :

98, Rue Lamarche,
Laval (Sainte-Dorothée)
Centris No. 23296926

14 Room(s)

4 Bedroom(s)

2 Bathroom(s)
Spacious multi-storey home in the sought-after Ste-Dorothée area, perfect for family life. It offers a bright interior with an open-plan living and dining room, a kitchen with dining area, and a powder room on the first floor. Upstairs: three good-sized bedrooms and a bathroom. The fully finished basement features a large family room with fireplace, a fourth bedroom and a second full bathroom. Outside, enjoy an intimate, fenced-in backyard with in-ground pool and garden shed. Prime location, close to schools, parks, shops and easy access to major highways.
Room(s) : 14 | Bedroom(s) : 4 | Bathroom(s) : 2 | Powder room(s) : 1
Light fixtures, blinds, dishwasher, wall-mounted air conditioner, central vacuum, heated pool and acc.
The perfect address in Ste-Dorothée, where modern comfort
and a warm atmosphere come together in a home that's ideal
for family life.
As you enter, an enclosed hall with French doors announces
the carefully thought-out interior layout. The first floor
then opens onto a bright, welcoming living area, where the
lounge and dining room coexist harmoniously. The ambience
is hushed and refined, perfect for both family evenings and
entertaining.
The kitchen seduces with its timeless style and
functionality. There's plenty of storage space, full-height
cabinets, an elegant backsplash, and a vast, light-filled
dining area with integrated glass china cabinet - a
favorite for lovers of fine finishes. A modern powder room
discreetly completes this level.
Upstairs, the master bedroom stands out for its generous
volume and soothing luminosity. Two further good-sized
bedrooms offer a host of design possibilities, perfect for
children, an office or a guest room. The master bathroom
offers a relaxing interlude: podium bath, corner glass
shower and storage make for a space as practical as it is
elegant.
The fully finished basement offers an additional living
space that's as inviting as it is inviting. The family
room, with its stone wall and warm fireplace, lends itself
to both relaxation and entertaining. A good-sized bedroom
and a second full bathroom complete this level, ideal for
welcoming family and friends in complete independence.
Outside, the intimate, fenced-in backyard invites you to
relax. An in-ground pool promises long, tranquil summer
days, while a discreet garden shed ensures optimal storage.
All carefully landscaped, in a peaceful, verdant setting.
Located in the highly sought-after Ste-Dorothée sector,
this property enjoys an exceptional living environment:
close to schools, shops, highways and public
transportation, it offers the perfect balance between
accessibility and residential tranquility.
We use cookies to give you the best possible experience on our website.
By continuing to browse, you agree to our website’s use of cookies. To learn more click here.