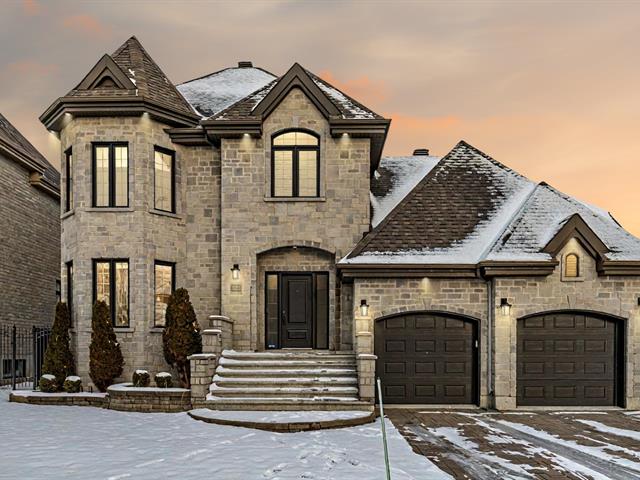We use cookies to give you the best possible experience on our website.
By continuing to browse, you agree to our website’s use of cookies. To learn more click here.
Wassim Ibrahim
Real estate broker
Cellular :
Office : 514-316-1333
Fax :

323, Rue des Alismas,
Laval (Sainte-Dorothée)
Centris No. 25047343

10 Room(s)

5 Bedroom(s)

3 Bathroom(s)
This prestigious property, located in a sought-after neighborhood, offers an exceptional living environment. With 5 bedrooms, including one in the basement, and 3 bathrooms plus a powder room, it perfectly suits the needs of a large family. The bright living room with a gas fireplace, the wooden kitchen with quartz countertops, and the adjacent family space create a welcoming atmosphere. The master suite, with its walk-in closet and luxurious renovated bathroom, is a true sanctuary. The finished basement, inground pool, and yard complete this refined home.
Room(s) : 10 | Bedroom(s) : 5 | Bathroom(s) : 3 | Powder room(s) : 1
Dishwasher, refrigerator, garage door opener, alarm and camera system, gazebo, irrigation system, saltwater pool and accessories, central vacuum.
Light fixtures, SPA
Located in a sought-after neighborhood at 323 Rue des
Alismas, this prestigious property stands out for its
spaciousness, comfort, and high-end finishes. Offering a
generous living space, this home is sure to meet all your
expectations.
Upon entering, you are welcomed by a spacious foyer leading
to a bright living room, complete with a natural gas
fireplace that creates a warm and inviting atmosphere. The
living room opens to a beautiful wooden kitchen with quartz
countertops, as well as an adjacent family room, ideal for
family moments. The dining area, next to the kitchen,
completes this open and functional living space, perfect
for entertaining. The main floor also features a fully
renovated powder room, with a modern vanity and wallpaper
adding a touch of originality and sophistication.
The property includes 5 bedrooms, one of which is in the
basement. The master suite is a true sanctuary, with a
spacious walk-in closet and a luxurious bathroom, featuring
a double Italian shower, modern finishes, and a
freestanding bathtub. This bathroom was completely
renovated in 2024 by a professional, with heated flooring
and granite countertops. An additional bathroom on the
upper floor has also been fully renovated.
The fully finished basement houses a large family room, an
additional bedroom, and a bathroom with a practical space
for the washer and dryer. Furthermore, the basement
flooring was replaced in 2024, bringing a fresh and modern
touch to this versatile space.
Outside, the backyard becomes a true haven of peace with an
inground pool, perfect for relaxing during the summer
months. The hedges provide additional privacy, while the
terrace and landscaping add charm to the outdoor space.
The front of the property offers a paved driveway with
parking for 4 vehicles and a double garage with an epoxy
floor. A secondary entrance on the side of the garage
provides convenient access to the exterior.
This home has been designed to meet the needs of the entire
family, with a thoughtful layout and quality materials. You
will appreciate the proximity to services, schools, and
parks, all while living in a peaceful and desirable
neighborhood.
An exceptional property that combines comfort,
functionality, and refinement. A true gem not to be missed!
We use cookies to give you the best possible experience on our website.
By continuing to browse, you agree to our website’s use of cookies. To learn more click here.