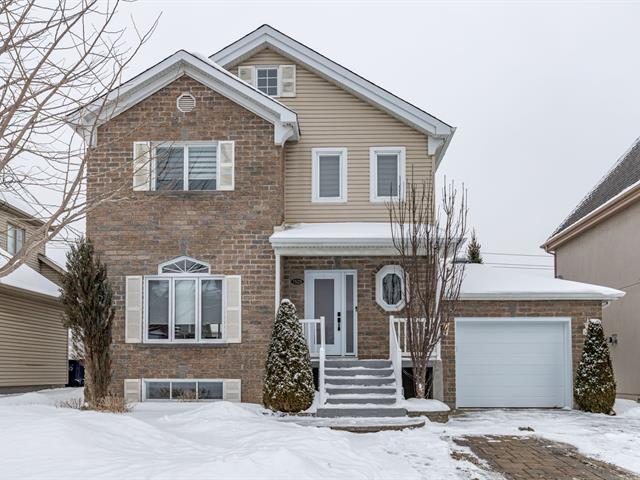We use cookies to give you the best possible experience on our website.
By continuing to browse, you agree to our website’s use of cookies. To learn more click here.
Wassim Ibrahim
Real estate broker
Cellular :
Office : 514-316-1333
Fax :

1525, Rue de Lunebourg,
Laval (Vimont)
Centris No. 27438281

10 Room(s)

3 Bedroom(s)

2 Bathroom(s)
Located in a sought-after Vimont neighborhood, this multi-storey home combines style, comfort and functionality. The open-plan first floor includes a living room with ethanol fireplace, a modern kitchen with central island and a dining room with access to the courtyard. A powder room with laundry and garage access completes this level. The basement offers a large family room, bathroom and direct access to the garage. Outside, an in-ground fenced pool and synthetic turf create a pleasant, maintenance-free space. Perfectly located near schools, hospital, shops and highways. An opportunity not to be missed !
Room(s) : 10 | Bedroom(s) : 3 | Bathroom(s) : 2 | Powder room(s) : 1
Light fixtures, Blinds, Curtains, Central heat pump, Dishwasher, Pool and spa heater, Garage door opener, Irrigation system, Fireplace, Central vacuum cleaner
This elegant multi-storey home, located in a sought-after
family neighborhood in Vimont, offers an exceptional living
environment, combining modernity, comfort and
top-of-the-range finishes. Thanks to its many recent
renovations, it represents a unique opportunity for a
family looking for a turnkey home.
From the moment you enter, an open-plan living area is
bathed in natural light. The spacious living room, with its
ethanol fireplace, invites you to relax, and its recessed
lighting creates a warm atmosphere.
The kitchen, completely renovated in 2022, seduces with its
modern design and high-end materials: thermoplastic
cabinets, granite countertops and a vast central island,
ideal for cooking and entertaining. Its herringbone
backsplash and pendant lighting add a touch of timeless
elegance.
Adjacent to the kitchen, the bright dining room features
large corner windows and a patio door, offering superb
views of the terrace and backyard. This space is ideal for
sharing family meals in a bright, friendly atmosphere. An
elegant powder room, completely renovated in 2022,
integrates a modern laundry area and direct access to the
garage, optimizing the functionality of the first floor.
Upstairs, three generous bedrooms offer intimate, soothing
spaces. The family bathroom, also renovated in 2022,
features underfloor heating, a contemporary vanity and a
modern shower with ceramic finish. A space designed to
combine comfort and elegance.
The fully finished basement includes a large family room,
ideal for a playroom, office or cinema space. The
meticulous finishing and flooring, completely redone in
2024, make this a warm and welcoming space. An additional
bathroom and direct access to the garage provide even
greater convenience.
The backyard is a haven of peace, with a fenced-in
in-ground pool whose liner and salt water heater were
replaced in 2023. The landscaping is enhanced by synthetic
turf installed in 2024, offering impeccable,
maintenance-free greenery.
At the front, the lawn was redone in 2023, and the
irrigation system ensures that the landscaping remains
impeccable. The paver driveway leads to a single garage
with two direct accesses to the house and one to the
backyard.
Located near elementary and high schools, parks, daycare
centers, Cité de la Santé Hospital, Highways 440 and 19, as
well as many shops and services, this property is ideal for
a family seeking comfort and modernity.
This tastefully renovated and meticulously maintained
property is a rare opportunity on the market. Offering a
balance between modernity, comfort and practicality, it
will meet the expectations of the most demanding buyers.
Don't miss this opportunity !
We use cookies to give you the best possible experience on our website.
By continuing to browse, you agree to our website’s use of cookies. To learn more click here.