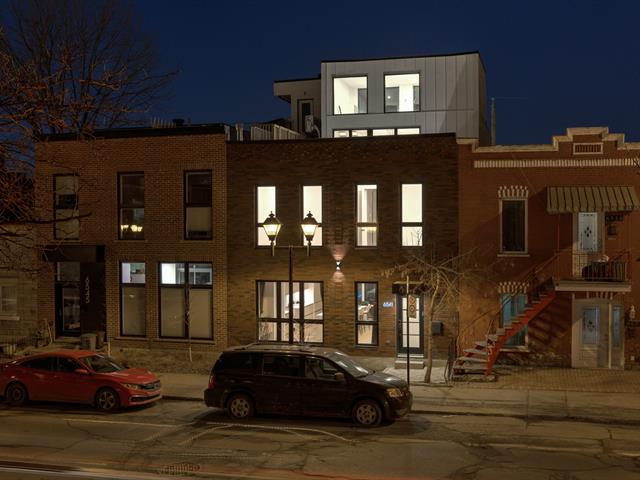We use cookies to give you the best possible experience on our website.
By continuing to browse, you agree to our website’s use of cookies. To learn more click here.
Wassim Ibrahim
Real estate broker
Cellular :
Office : 514-316-1333
Fax :

6541, Rue Clark,
Montréal (Rosemont/La Petite-Patrie)
Centris No. 10171460

12 Room(s)

4 Bedroom(s)

2 Bathroom(s)
This spectacular three-story single-family residence with a mezzanine captivates with its majestic windows and an interior courtyard featuring a snow-melting radiant floor. Its spacious kitchen, equipped with a central island and a glass-enclosed wine cellar, opens onto an elegant living area enhanced by an electric fireplace. A white oak staircase leads to four bedrooms, including a primary suite with a custom walk-in closet and a luxurious bathroom. A private terrace with breathtaking views, a finished basement, and a double garage complete this gem with high-end finishes. A unique living environment combining comfort and prestige, in the h
Room(s) : 12 | Bedroom(s) : 4 | Bathroom(s) : 2 | Powder room(s) : 2
Lighting, central vacuum and accessories
Furniture and decorations
Nestled in the heart of Little Italy, this spectacular
single-family residence seamlessly blends elegance and
modernity across three floors, complemented by a mezzanine.
From the moment you step inside, the generous volumes,
soaring 9-foot ceilings, and majestic central windows flood
the home with natural light, creating a seamless connection
to the interior courtyard.
The ultra-spacious kitchen, featuring quartz countertops,
soft-close drawers, and an optimized pantry, impresses with
its expansive central island--perfect for entertaining. It
offers direct access to the interior courtyard through
oversized patio doors, where a snow-melting radiant floor
enhances indoor-outdoor fluidity. A striking glass-enclosed
wine cellar serves as a centerpiece, while abundant
cabinetry ensures optimal storage.
The living or dining area, adorned with a sleek 72-inch
electric fireplace, exudes warmth and sophistication. A
grand white oak staircase, framed by a glass wall, leads to
the residence's upper levels.
The second floor boasts four spacious bedrooms and an
oversized boudoir, ideal as a relaxation area or reading
nook. The primary suite is a true sanctuary, featuring a
vast custom-designed walk-in closet and a private ensuite
adorned with large ceramic tiles, a spa-like Italian
shower, and a freestanding bathtub. A dedicated laundry
room completes this level.
The top floor, bathed in natural light with breathtaking
views of the central light fixture, adapts to your
needs--whether as an office, gym, or multipurpose space.
From the mezzanine, enjoy a stunning panorama of Montreal
with direct access to a private rooftop terrace, ensuring
absolute privacy.
The fully finished basement includes a vast family room and
an expansive storage area. The double garage, accessible
via the back lane, features an epoxy-coated floor for a
flawless finish.
Every detail of this home has been meticulously designed
with premium materials: two high-efficiency heat pumps with
independent floor controls, two furnaces, two air exchange
systems, a 400-amp electrical panel, and two central vacuum
systems with retractable hoses. White oak engineered floors
and polished concrete in the basement offer timeless
elegance, while radiant heated floors in the bathrooms and
laundry room provide ultimate comfort.
This exceptional residence embodies the perfect balance of
luxury, comfort, and functionality in a highly sought-after
Montreal location. A rare opportunity not to be missed!
We use cookies to give you the best possible experience on our website.
By continuing to browse, you agree to our website’s use of cookies. To learn more click here.