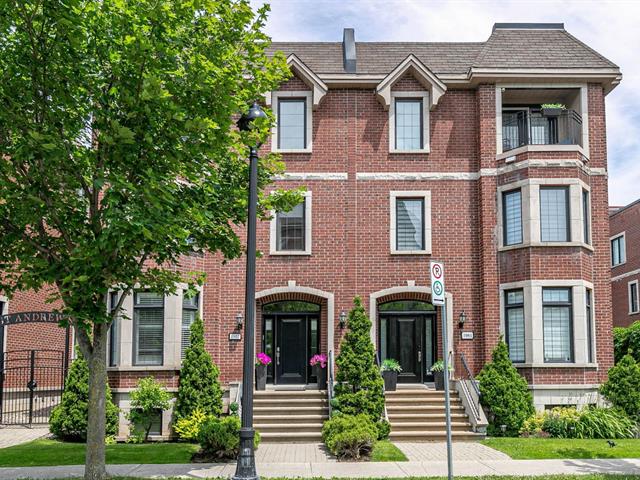We use cookies to give you the best possible experience on our website.
By continuing to browse, you agree to our website’s use of cookies. To learn more click here.
Wassim Ibrahim
Real estate broker
Cellular :
Office : 514-316-1333
Fax :

1987, Boul. Alexis-Nihon,
Montréal (Saint-Laurent)
Centris No. 14049489

12 Room(s)

5 Bedroom(s)

3 Bathroom(s)
Discover this impeccably renovated and maintained townhouse at 1987 Boulevard Alexis-Nihon, located in the St-Andrews de Bois-Franc project in Saint-Laurent. With 5 bedrooms and 4 bathrooms, this residence offers generous space for the whole family. The spectacular kitchen, perfectly designed for entertaining, benefits from direct access to a private terrace, ideal for al fresco dining and moments of relaxation. The green courtyard, a communal space, enriches the experience by offering a peaceful, verdant setting.
Room(s) : 12 | Bedroom(s) : 5 | Bathroom(s) : 3 | Powder room(s) : 1
Light fixtures, blinds, curtains, garage door opener, alarm system, dishwasher, fireplace, central vacuum, oven, refrigerator, washer-dryer, pantry, ceiling speaker, heat pump, heat pump in solarium.
Welcome to 1987 Boulevard Alexis-Nihon, an exceptional
townhouse in Bois-Franc's prestigious St-Andrews
development in Saint-Laurent. This meticulously maintained
property offers the perfect combination of modern comfort
and functionality on four levels.
Upon entering, you'll be greeted by a spectacular kitchen
featuring ample storage space, a central island and quartz
countertops. The patio door gives access to a paver
terrace, perfect for outdoor activities, and a shared green
courtyard. The large living room features a cozy
wood-burning fireplace, creating a welcoming atmosphere,
while the spacious dining room is perfect for large
receptions and formal meals.
On the upper floor, the spacious master bedroom includes a
luxurious en-suite bathroom and generous walk-in closet.
Two further well-appointed bedrooms and an additional full
bathroom complete this floor, offering privacy and comfort
to its occupants.
The third floor features a versatile space with a family
room. Two additional bedrooms offer flexibility. A full
bathroom and laundry chute from the third floor to the
laundry room add to practicality and daily comfort.
The solarium features hardwood floors and an
air-conditioning/heating unit for year-round comfort.
Access to a rooftop terrace offers panoramic views and is
the ideal place to relax outdoors.
The basement is laid out for comfort and convenience,
including a family room for entertaining, a laundry room
with laundry chute connected from the third floor, and a
wine cellar equipped with an AC compressor and wine racks
for the discerning connoisseur. Access to the double garage
with ceramic floor, sink area and plenty of storage space
is facilitated by an electric garage opener with two remote
controls. Additional storage space, a central vacuum
system, an air exchanger, two-story ceiling speakers, and a
wood-burning fireplace add to the remarkable features of
this property.
Don't miss this rare opportunity to acquire a luxury
townhouse in Bois-Franc, combining contemporary elegance,
modern functionality and a full range of amenities.
We use cookies to give you the best possible experience on our website.
By continuing to browse, you agree to our website’s use of cookies. To learn more click here.