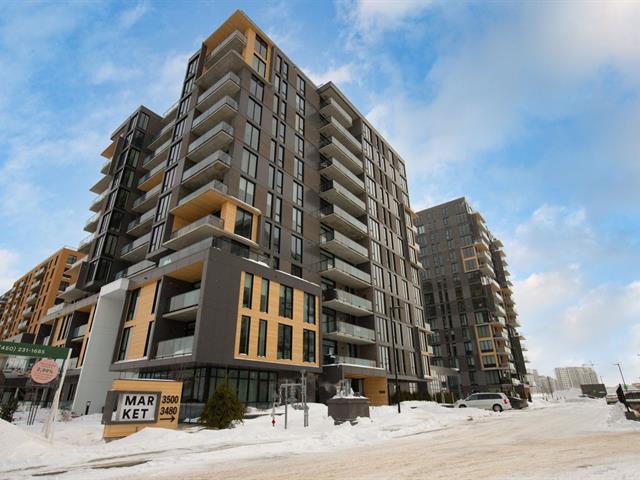We use cookies to give you the best possible experience on our website.
By continuing to browse, you agree to our website’s use of cookies. To learn more click here.
Wassim Ibrahim
Real estate broker
Cellular :
Office : 514-316-1333
Fax :

3500, Boul. St-Elzear O.,
apt.
105,
Laval (Chomedey)
Centris No. 27713072

6 Room(s)

1 Bedroom(s)

1 Bathroom(s)

77.10 m²
Located in the Le Market project, this modern, open-plan condo boasts a sleek design, concrete ceiling and plenty of natural light. It offers a spacious bedroom, an elegant bathroom, as well as parking and storage space. Residents benefit from upscale common spaces: gym, heated pool, spa, sauna, billiards and terraces with fireplaces and BBQs. Ideally located near Marché Public 440, shopping, highways 440 and 15, as well as Carrefour Laval and Centropolis shopping centers. A living environment that combines style and convenience!
Room(s) : 6 | Bedroom(s) : 1 | Bathroom(s) : 1 | Powder room(s) : 0
Lighting, AC wall, Curtains, Dishwasher
This beautiful condo, located in the prestigious Le Market
project, provides a living environment that combines
elegance, modernity and comfort. As you enter, the
open-plan living space seduces with its sleek design,
featuring an exposed concrete ceiling and large windows
that bathe the interior in natural light. The warm,
spacious living room blends harmoniously with a convivial
dining room. A contemporary kitchen featuring a central
island, a spacious 4'11 x 5'11 walk-in pantry offering
ample storage space, and refined finishes, creating the
perfect setting for cooking and entertaining.
The master bedroom creates an intimate, peaceful space,
while the bathroom features elegant lines, high quality
materials and a meticulous finish. The unit also includes a
parking and storage area, adding a real asset in terms of
practicality and everyday comfort.
The common areas are exceptional, designed to combine
well-being and entertainment. A state-of-the-art workout
room, a billiards room for relaxing moments, and a
year-round heated swimming pool with spa and sauna
facilities guarantee an experience worthy of a hotel. Two
large outdoor terraces, complete with fireplaces and BBQ
areas, provide the ideal setting for relaxation.
The location of this condo is a real asset. Just steps away
from Marché Public 440, it offers immediate access to a
multitude of stores: delicatessens, fishmongers, butchers,
SAQ, bakeries, cafés and restaurants. Its strategic
location also provides quick access to highways 440 and 15,
making it easy to get around, as well as to public
transport. Shopping and entertainment enthusiasts will
appreciate the proximity of Carrefour Laval, Centropolis
and Costco, all just minutes away.
A unique opportunity to live in an elegant and dynamic
setting, offering incomparable quality of life in a
sought-after Laval neighborhood.
We use cookies to give you the best possible experience on our website.
By continuing to browse, you agree to our website’s use of cookies. To learn more click here.