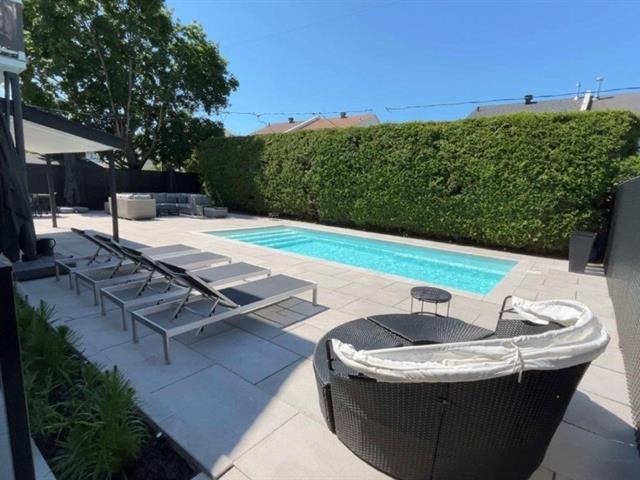We use cookies to give you the best possible experience on our website.
By continuing to browse, you agree to our website’s use of cookies. To learn more click here.
Wassim Ibrahim
Real estate broker
Cellular :
Office : 514-316-1333
Fax :

1590, Rue de Gascogne,
Laval (Chomedey)
Centris No. 25746984

8 Room(s)

3 Bedroom(s)

2 Bathroom(s)

2,000.00 sq. ft.
Spacious and completely renovated, this home offers a bright and comfortable living environment. On the first floor, a spacious living room, elegant dining room and modern kitchen with granite countertop join a large family room with cathedral ceiling and fireplace. Upstairs, three bedrooms and a refined bathroom with glass shower and clawfoot tub ensure comfort and privacy. Outside, ample parking, a closed garage and a landscaped courtyard with in-ground pool and paver stones. Non-smoking apartment - Pre-rental check and references required.
Room(s) : 8 | Bedroom(s) : 3 | Bathroom(s) : 2 | Powder room(s) : 0
Refrigerator, stove, dishwasher, light fixtures, blinds and curtains, pool accessories.
Personal belongings
Perfectly located in the heart of Laval, this elegant,
fully renovated home offers spacious, bright living space,
perfect for a family seeking comfort and convenience.
On the first floor, a vast living room and inviting dining
room create a warm and friendly atmosphere. The kitchen, a
true centerpiece, seduces with its elegant cabinetry,
granite countertops and quality appliances included. A
renovated bathroom and a huge family room with cathedral
ceiling, slow-burning fireplace and heat pump complete this
harmonious living space.
Upstairs, three large bedrooms offer all the space needed
for everyone's well-being. The modern bathroom features a
glass shower, double sinks and pedestal tub, combining
style and practicality.
The huge parking area can accommodate several vehicles,
plus an enclosed garage with mezzanine for additional
storage. To the rear, the carefully landscaped backyard
invites you to relax with its in-ground pool, contemporary
paver stones and large garden shed. Surrounded by cedar
hedges, this private space is ideal for enjoying sunny days
in peace and quiet.
Non-smoking apartments - Pre-rental check and references
required.
We use cookies to give you the best possible experience on our website.
By continuing to browse, you agree to our website’s use of cookies. To learn more click here.