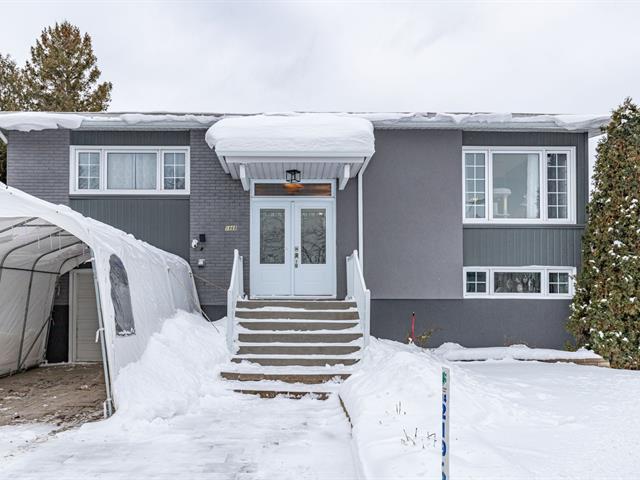We use cookies to give you the best possible experience on our website.
By continuing to browse, you agree to our website’s use of cookies. To learn more click here.
Wassim Ibrahim
Real estate broker
Cellular :
Office : 514-316-1333
Fax :

1868, Tsse Melrose,
Laval (Chomedey)
Centris No. 21427033

10 Room(s)

3 Bedroom(s)

2 Bathroom(s)
This magnificent single-storey home, located in the peaceful and sought-after Domaine Renaud area, offers comfort, modernity and convenience. Bright and functional, it features a spacious living room, elegant dining room, refined kitchen, two bedrooms and bathroom on the first floor. The garden level offers a large family room with access to the courtyard, a third bedroom, a bathroom and a laundry room. Ideally located close to services, transportation and attractions, this property is perfect for families or couples looking for a peaceful haven in Laval.
Room(s) : 10 | Bedroom(s) : 3 | Bathroom(s) : 2 | Powder room(s) : 0
Curtains and poles, light fixtures, horizontal blinds in kitchen, microwave with built-in hood, cabinets in garage, heat pump and pool accessories, all outdoor patio furniture.
This beautiful single-storey home is located in the
peaceful and sought-after Domaine Renaud area. Offering a
perfect balance of comfort, modernity and convenience.
Ideal for families or couples looking for a true haven of
peace, it's ready to seduce you with its bright, functional
spaces in the heart of Laval.
As soon as you arrive, the welcoming entrance hall leads
you into a living room flooded with natural light thanks to
a large window offering an unobstructed view of the front
of the house. The semi-open concept reveals an elegant
dining room, enhanced by a majestic chandelier, and a
functional kitchen with warm wood cabinetry, granite
countertop and refined ceramic backsplash. Two spacious
bedrooms and a bathroom harmoniously complete this level,
combining comfort and privacy.
The garden level is distinguished by its versatility. It
houses a large, bright family room with direct access to
the backyard, ideal for relaxing or entertaining. You'll
also find a third bedroom, perfect for guests or an office,
as well as an additional bathroom and separate laundry
room, designed to simplify your daily routine and maximize
organization.
The garage, with its impeccable epoxy floor and built-in
storage cabinets, will perfectly meet the needs of
do-it-yourselfers or lovers of order.
Outside, the backyard is transformed into a private oasis.
The heated, in-ground pool is ideal for enjoying summer
days to the full, while the spacious terrace, complete with
landscaped relaxation areas, promises memorable moments
with family and friends.
Close to everything you need, this property is just minutes
from the Montmorency metro station, Collège Montmorency,
the UQAM and Université de Montréal campuses, as well as
public transportation and bike paths. Shopping and
entertainment enthusiasts will be delighted by the
proximity of Centropolis and Carrefour Laval.
Offering a perfect balance of comfort, functionality and
elegance, this property is ready to welcome its new owners.
Don't miss this unique opportunity !
We use cookies to give you the best possible experience on our website.
By continuing to browse, you agree to our website’s use of cookies. To learn more click here.